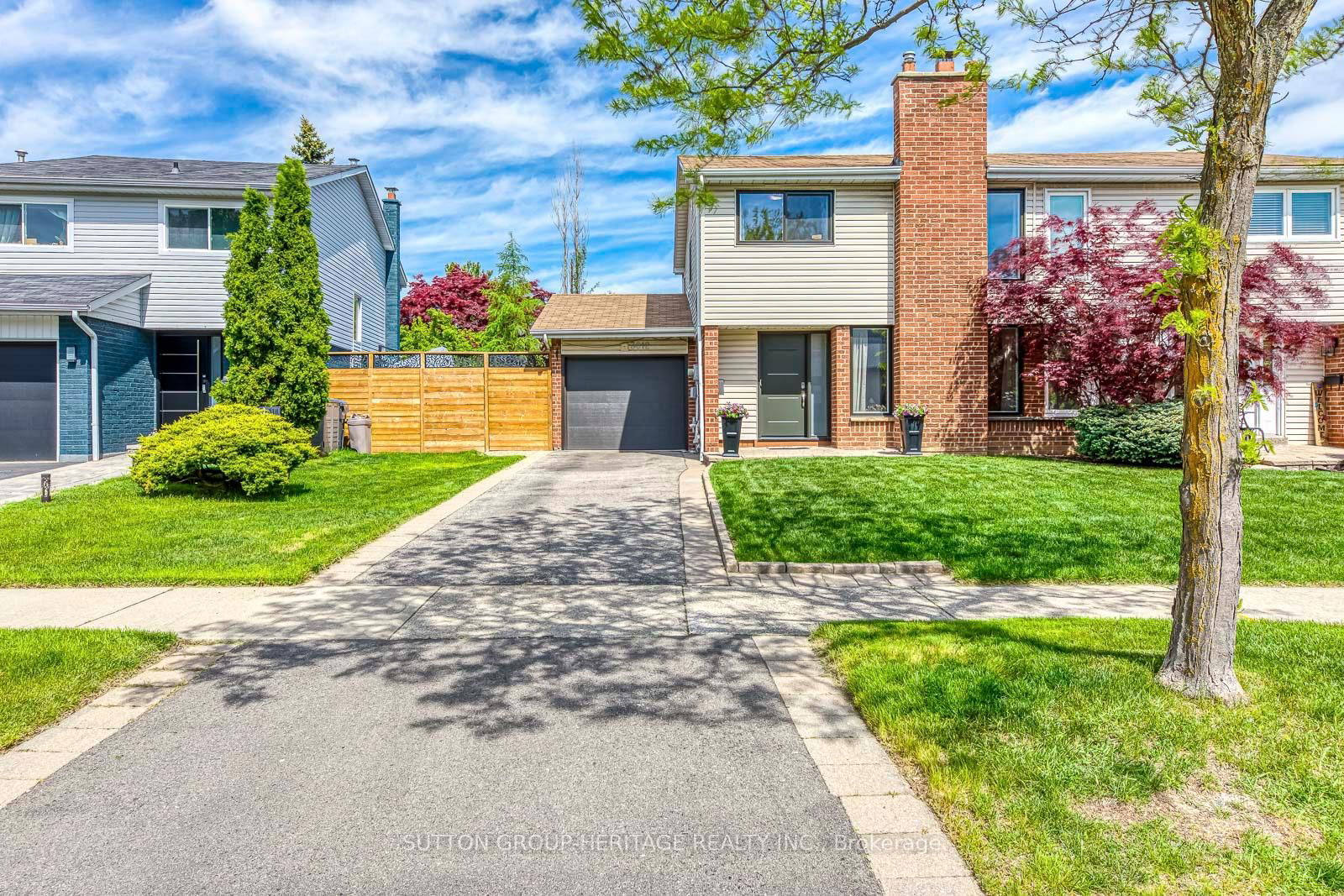Overview
-
Property Type
Semi-Detached, 2-Storey
-
Bedrooms
3
-
Bathrooms
3
-
Basement
Finished
-
Kitchen
1
-
Total Parking
3 (1 Attached Garage)
-
Lot Size
38.69x118.51 (Feet)
-
Taxes
$4,931.00 (2025)
-
Type
Freehold
Property Description
Property description for 6842 Avila Road, Mississauga
Property History
Property history for 6842 Avila Road, Mississauga
This property has been sold 1 time before. Create your free account to explore sold prices, detailed property history, and more insider data.
Schools
Create your free account to explore schools near 6842 Avila Road, Mississauga.
Neighbourhood Amenities & Points of Interest
Find amenities near 6842 Avila Road, Mississauga
There are no amenities available for this property at the moment.
Local Real Estate Price Trends for Semi-Detached in Meadowvale
Active listings
Historical Average Selling Price of a Semi-Detached in Meadowvale
Average Selling Price
3 years ago
$880,357
Average Selling Price
5 years ago
$803,207
Average Selling Price
10 years ago
$503,900
Change
Change
Change
How many days Semi-Detached takes to sell (DOM)
July 2025
28
Last 3 Months
19
Last 12 Months
21
July 2024
13
Last 3 Months LY
12
Last 12 Months LY
13
Change
Change
Change
Average Selling price
Mortgage Calculator
This data is for informational purposes only.
|
Mortgage Payment per month |
|
|
Principal Amount |
Interest |
|
Total Payable |
Amortization |
Closing Cost Calculator
This data is for informational purposes only.
* A down payment of less than 20% is permitted only for first-time home buyers purchasing their principal residence. The minimum down payment required is 5% for the portion of the purchase price up to $500,000, and 10% for the portion between $500,000 and $1,500,000. For properties priced over $1,500,000, a minimum down payment of 20% is required.









































































